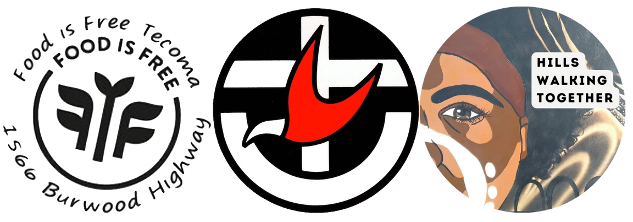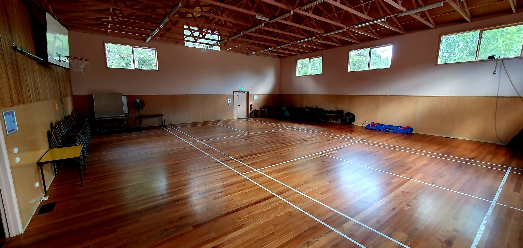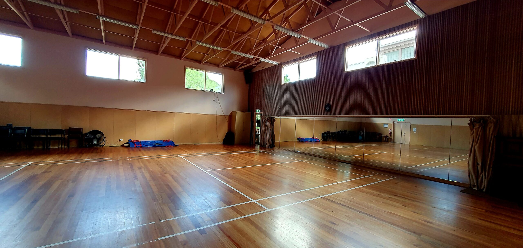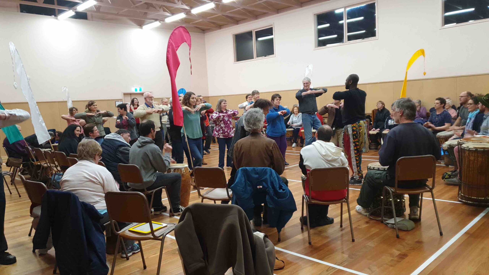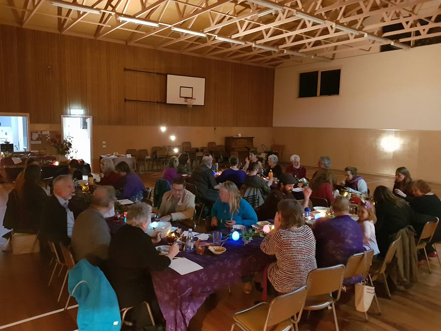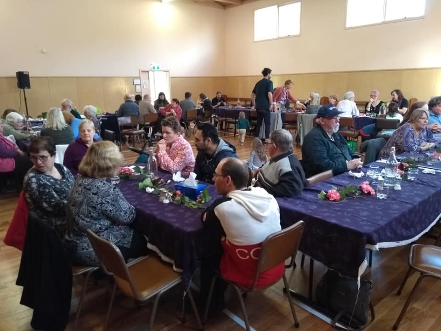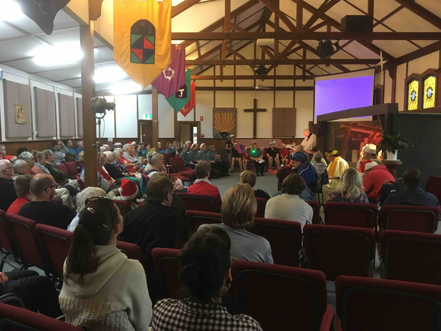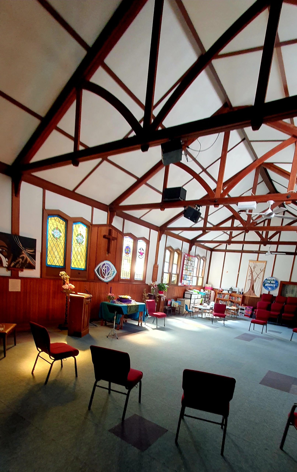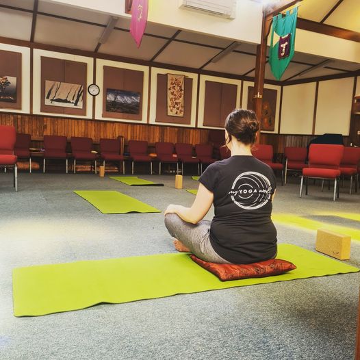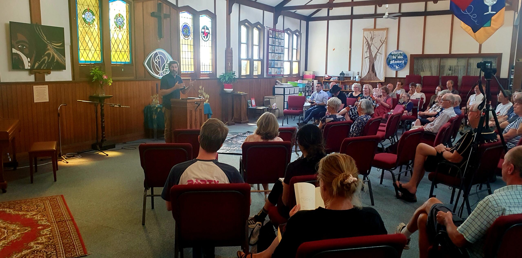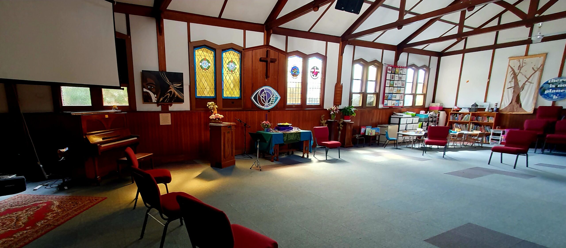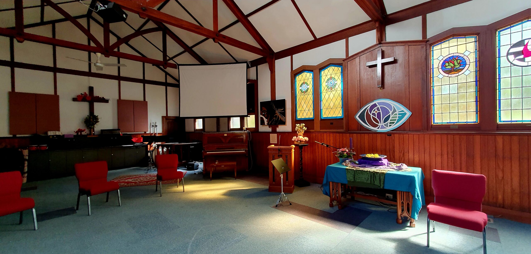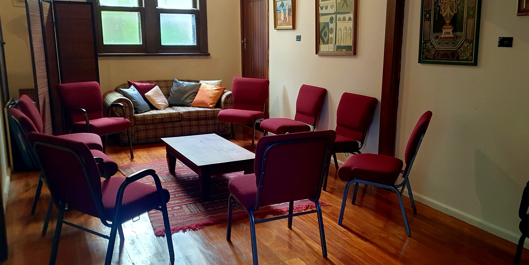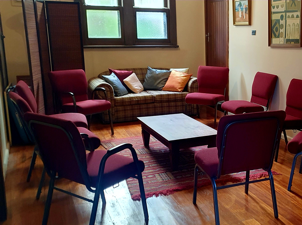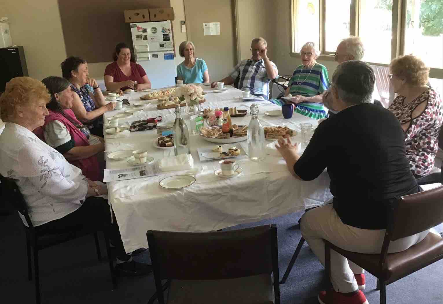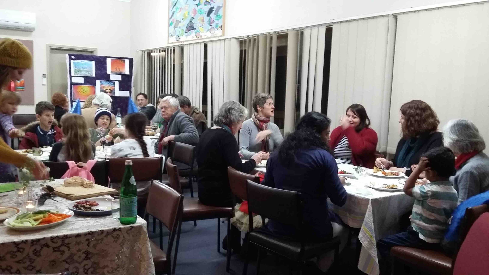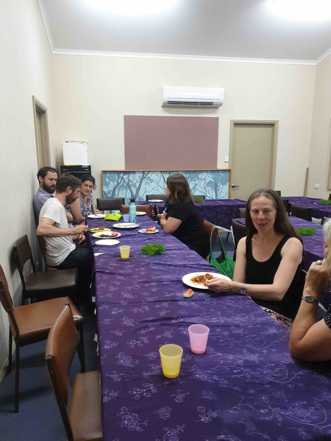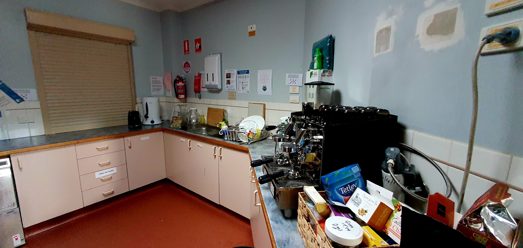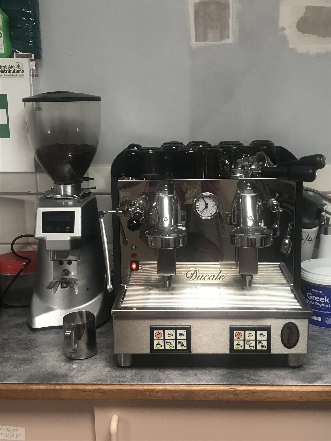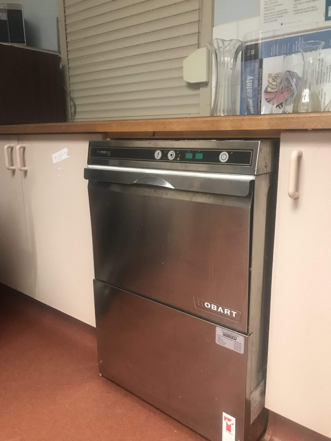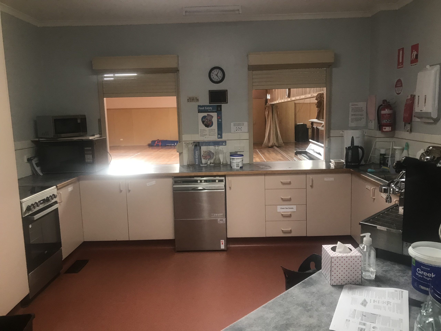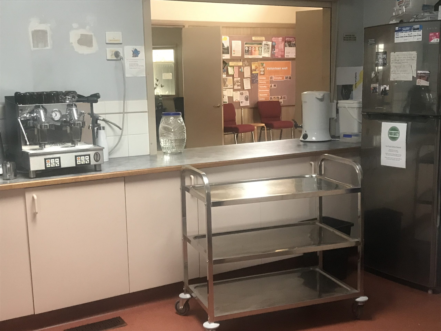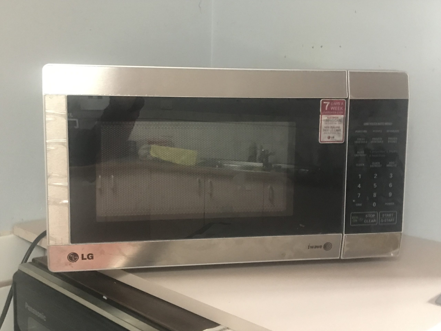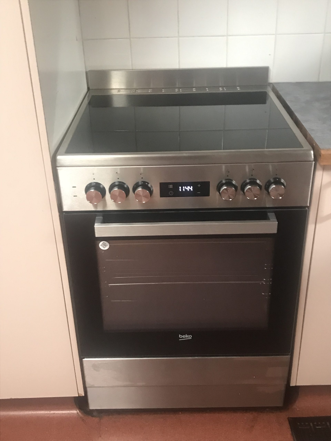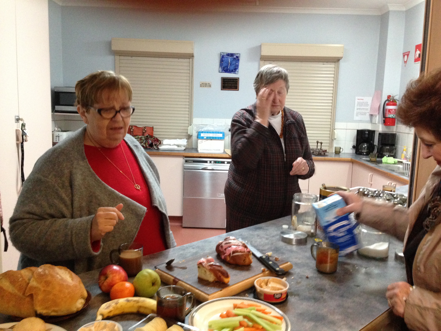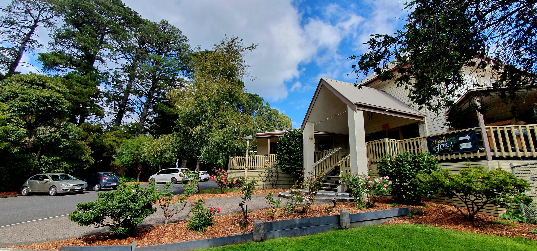Hall
- Direct kitchen access via roller window
- 2 Movable Whiteboards
- Upright Piano
- Marked Badminton court and net
- Swing mounted basketball ring (can be curtained off)
- Mirrored wall
- Free standing fan x 2
- Ducted Heating
- 72 Brown hall chairs
- Trestle Tables
- Light 1
- Heavy 4
- Foldable 3
- Medium size 1
- Desk size 1
- Not included in meeting room
Access: There is an external access (side of church facing the carpark) to the hall which has 2 Steps and another external door at the back of the building which has a path which leads directly from the 2 disabled carparks to this door which has a slight timber rise. Access is also possible by the ramp or the front steps via the church foyer and internal hall door
Chapel / Sanctuary
- Data projector
- Screen
- PA/Microphone
- Lectern
- Sound Desk
- (Use of desk requires discussion. There is an option for a sound operator @ $50 -$100 )
- Upright Piano
- Kids library
- 100 red chairs
- 3 pews (seat max of 6 people)
- Reverse cycle Airconditioning
- Ducted heating
- Ceiling Fans
Access: Via front steps or ramp or back door which has a path which leads directly from the 2 disabled carparks and has no steps.
Meditation Room
- 13 red chairs & Couch (Seats 2)
- 2 Oil Heaters
- Air conditioner (noisy)
Access: The meditation room has its own access door at the back of the building which has disability access. There is a path which leads directly from the disabled carparks to this door. The meditation room is also accessible via its own internal door via ramp or front steps via chapel if its not being used by another hirer
Meeting Room
- Seats 20 to 30 (more for mingling event)
- 2 Movable Whiteboards
- Blockout blinds
- Sliding doors to decking & playground
- Reverse Cycle air-conditioning
- Ducted heating
- Ceiling Fans
- Trestle Tables
- Light 1
- Heavy 4
- Foldable 3
- Medium size 1
- desk size 1
- 39 Brown soft chairs available
Access: Via front steps or ramp
Kitchen
- Dishwasher
- Hot water urns
- Crockery
*There is an additional fee for usage of kitchen facilities for catering
Car Park
- 50 Spaces
- 2 Disabled Access spots
Toilets
- Disabled access toilet
- Sensory taps
- Hand dryer
- Female: 4 toilets
- Male: Urinal and 2 toilets
Access: Via front steps or ramp
Unfortunately we don’t provide space for parties but our hall is available for one-off or regular usage.
If you’d like to find out more, call us on (03) 9754 2177 or email office@tecomauc.org.au or complete the form below.
If you would like to proceed with hiring our facilities, please read and complete Tecoma Uniting initial hire enquiry form 2022.

